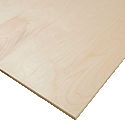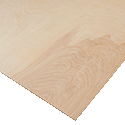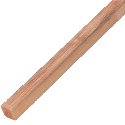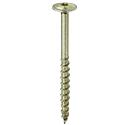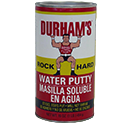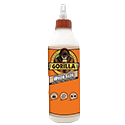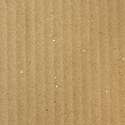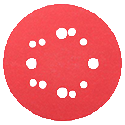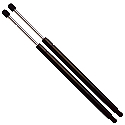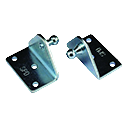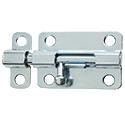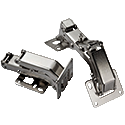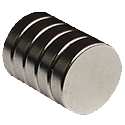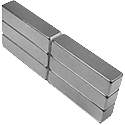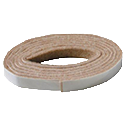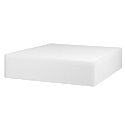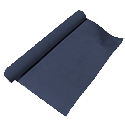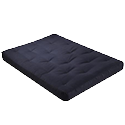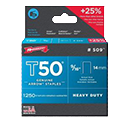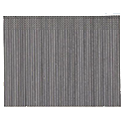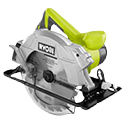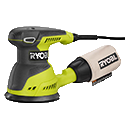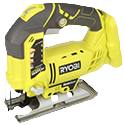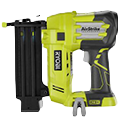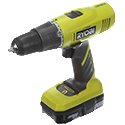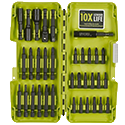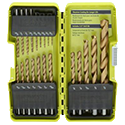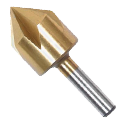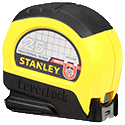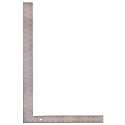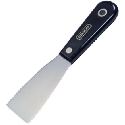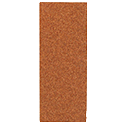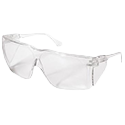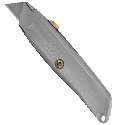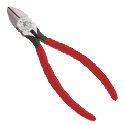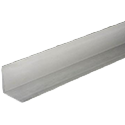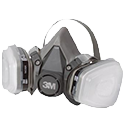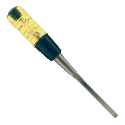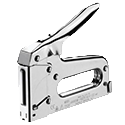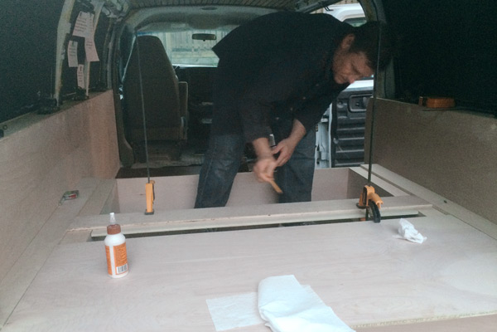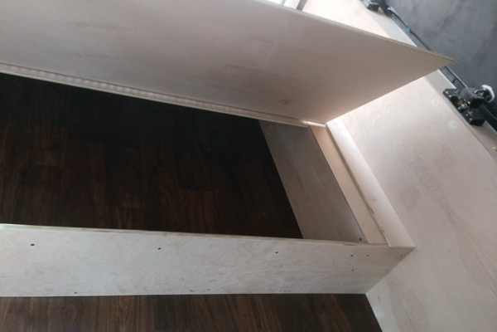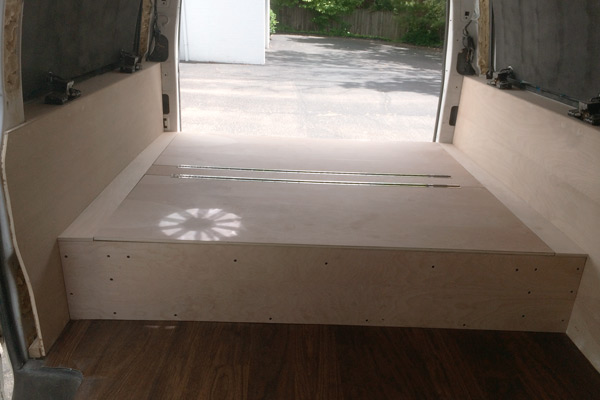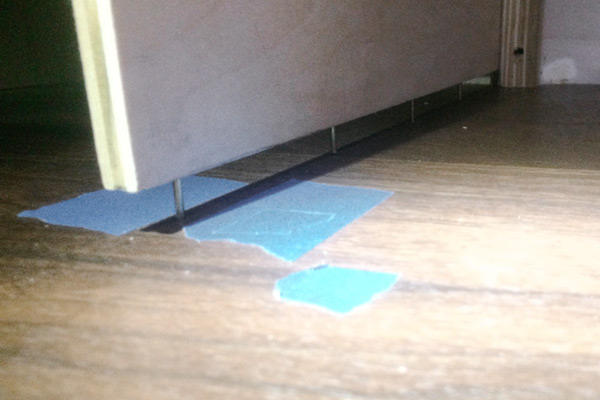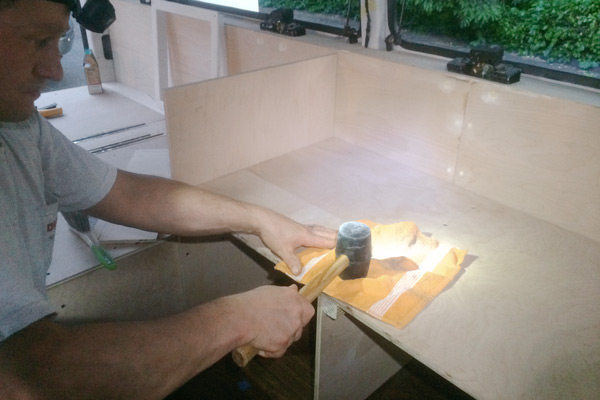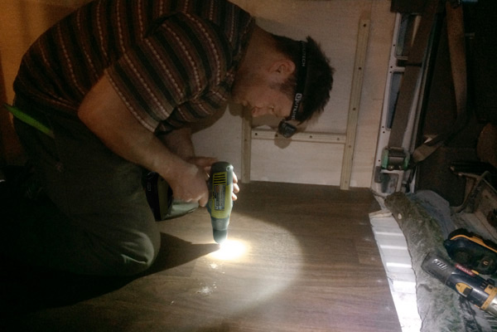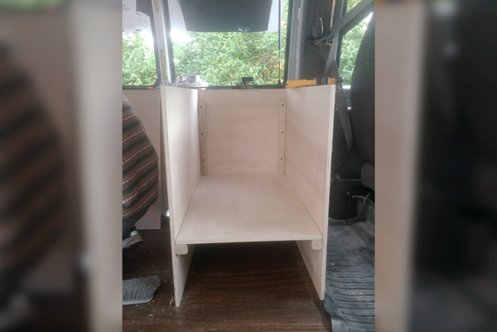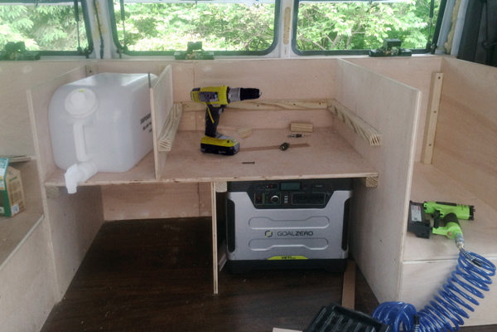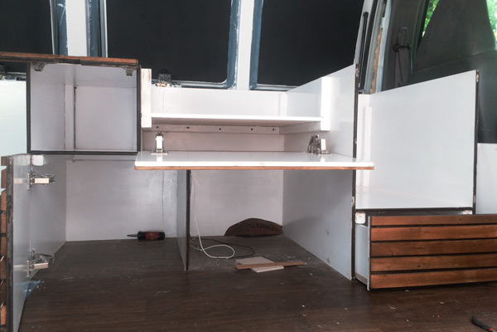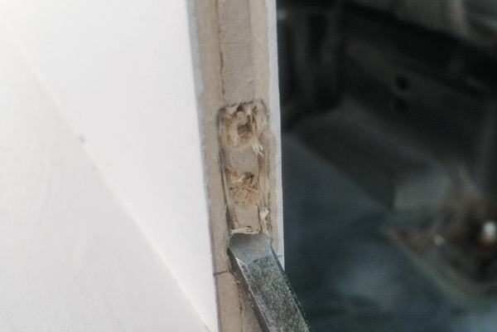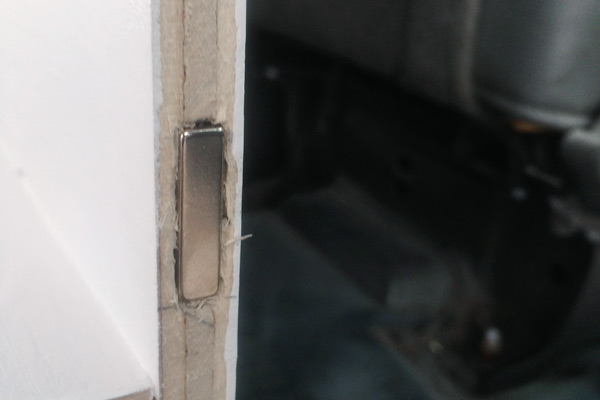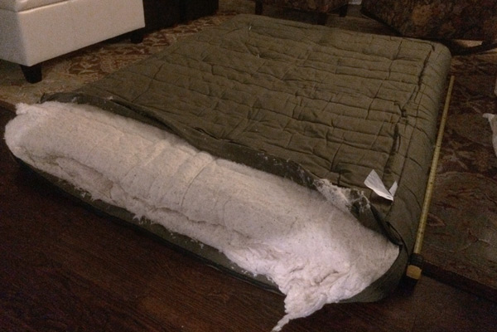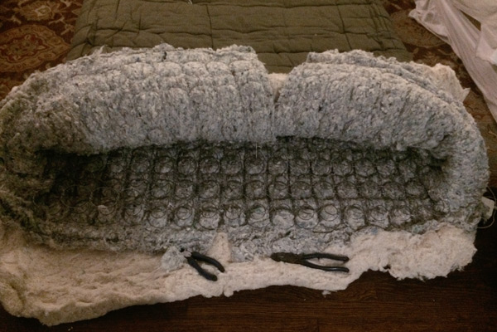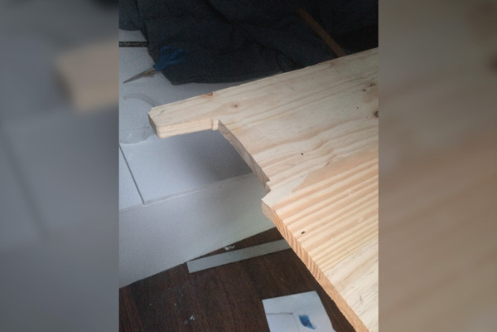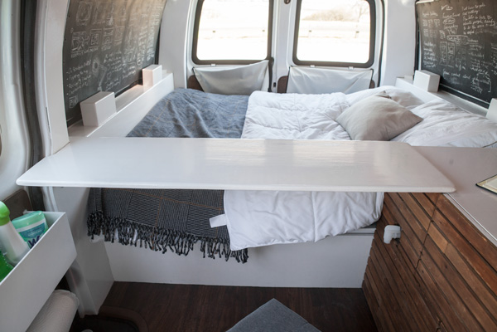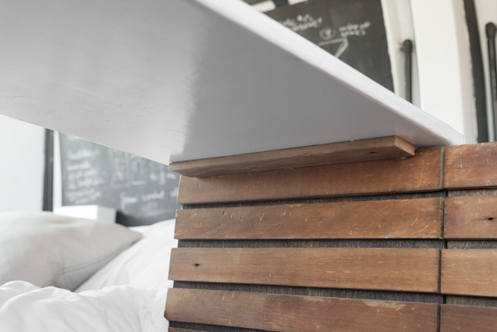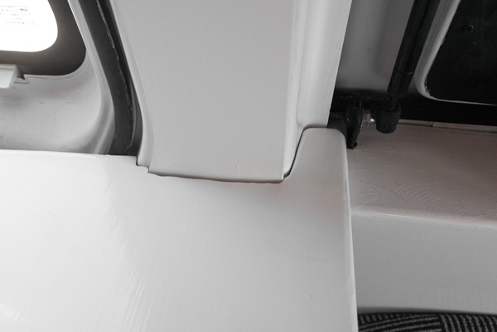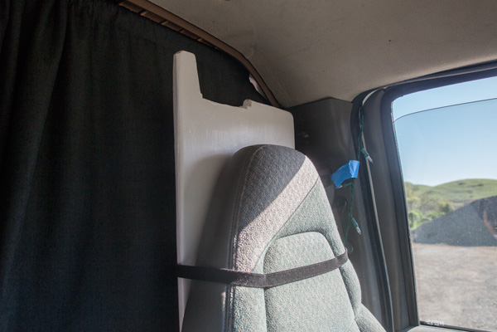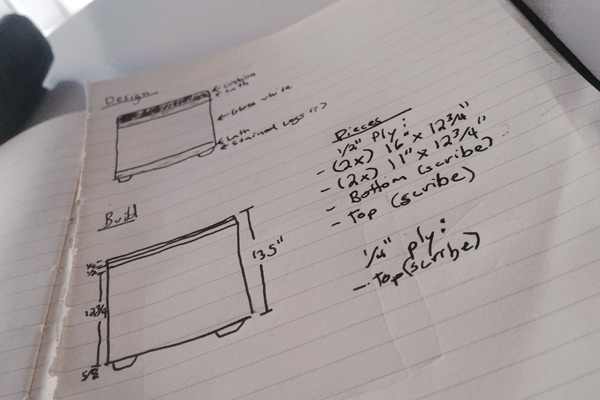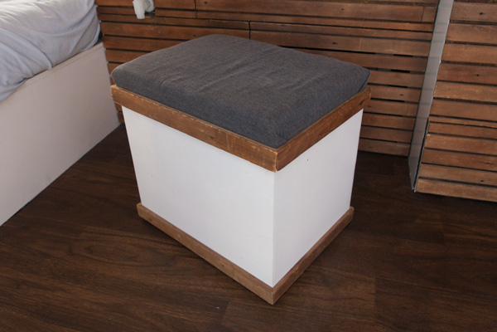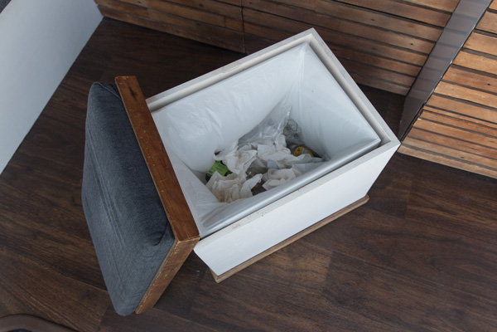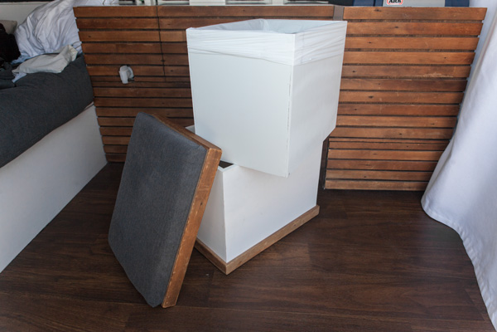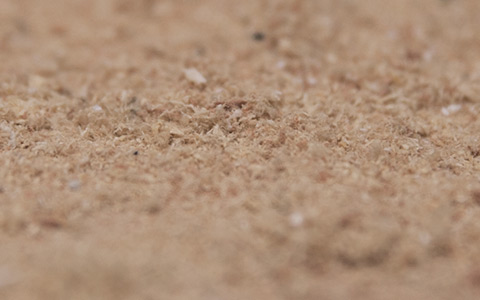The value of a well-designed kitchen and bed shouldn't be underestimated. It's an opportunity to maximize your space's function and improve the ease of your daily routine once on the road.
1 Measure and cut plywood for bed base
This is a bit tricky as your walls may have a slight curve to them. Since the futon doors need to be square, the sides will need to be adjusted with additional wood pieces to take into account this curve. Also, include a piece of wood in the middle that will be used to attach the hinges of your futon doors to.
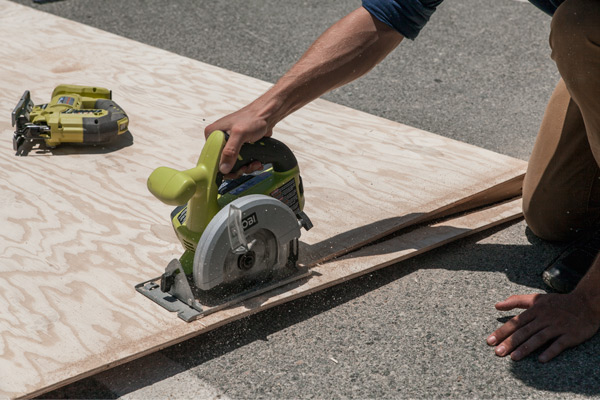
At this point, you should be a pro at making straight even cuts with your circular saw.
2 Build bed using braces
Using the same technique as done with the walls, the bed should be assembled by securing them with braces and attaching them to the wheel well boxes. A center column should be built to support the middle piece of wood.
3 Attach bed hinges, install pneumatic lift and locks
Attach the long piano hinges to both the middle of the bed and the bed doors. You will need to remove these hinges during painting to make painting the doors easier.
After figuring out the exact angle for the backrest of the futon, 100lb pneumatic struts were secured to both the bed doors and the wheel wells. Attach as high as possible on the wheel wells to maximize the space you can use when the doors are in the down position.
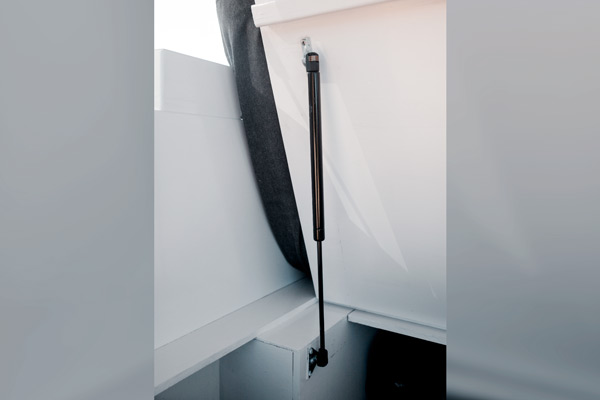
Special care should be taken to ensure the angle and placement of the lifts are the same on both sides of the bed.
4 Build kitchen walls and shelves using a mix of braces and struts
Lots of measuring. A good amount of cutting. The main thing to remember is to be absolutely confident the kitchen walls are level and square. If they’re slightly off, you can trace your shelves over the area they are being secured to to ensure they fit properly.
To secure the kitchen walls to the van use chopped off screws in the kitchen walls and while in their proper place, lightly hit with a mallet. You’ll be left with indents in the floor that you can then drill into. The chopped off screws in your kitchen walls will slide right in. Use braces as you have done before to support the shelves.
5 Cut and attach doors with hinges and magnets
Cut the doors to size. For doors you want permanently in place secure use heavy duty hinges. If you want the option to remove the door completely inset rare earth magnets both into the door and within the kitchen unit itself.
6 Alter futon bed to fit
Originally I planned on getting a custom futon made to fit to size. However with a lack of time and funds, I went a more inexpensive route. Bought a used Ikea futon on Craigslist, opened the cover and snipped the springs to the length that I needed. My mother then graciously sewed this up and made an additional cover over the mattress.
7 Make table
To accommodate more people or more space when eating, cooking or working, a table was made that is essentially just a board that can rest between my kitchen unit and the opposite wall. It was custom cut to fit snug into the specific indentations of the wall. A small piece of lath was secured to the bottom to keep it from moving when in place.
When not in use this is stored behind the driver seat.
8 Build stool trash can
Probably the most functional element of the entire van. It’s a simple wood box with a removable lid with a fabric wrapped cushion secured to the top. A slightly smaller open-faced box was built to sit inside the larger box to accommodate a trash bag, essentially turning the inside of the stool into a trashcan!
Felt was attached to the bottom so the stool so it can be moved without scratching the vinyl floor.
Follow the adventure on Instagram
Proudly hosted by Media Temple.
©2016 All rights reserved.
